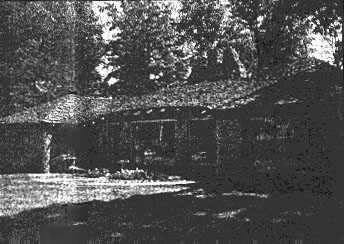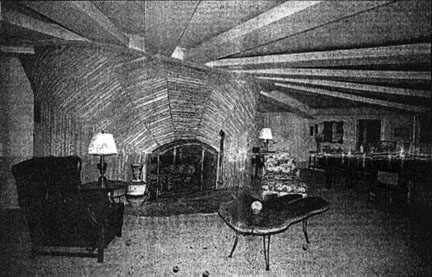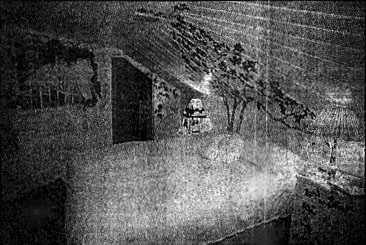Previous Article • Next Article
Article Index • Charlevoix History Main Page
|
The Grand Rapids Press, Sunday, September 12, 1993 FANCIFUL SMURFSVILLE
|

Unusual touches to the Ray and Jacqueline MacGillivray home, include a wavy cedar shake roof and cartoony chimney, signatures of creator Earl Young. |
Nestled behind hillocks, half-hidden under climbing ivy and fallen leaves, the stone cottage seems to spring up like a mushroom from the earth.
A wavy cedar shake roof and whimsical chimney top the home in Charlevoix, a vintage resort town in northern Michigan.
"People have always called mine the Mushroom House, but I'm giving it a new nickname," says owner Jeannine Wallace. "l call it Boulder-Dash." Now in her late fifties, she and her late husband bought the home in 1964.
It is one of 26 stone houses built or remodeled in Charlevoix between 1918 and the 1950s by Earl Young, a real estate developer and dropout of University of Michigan architecture school.
The whimsically designed houses look somewhat like a village of the Smurfs, a one-time popular cartoon show. Wallace has retained that fun look inside and out, while in another resort home, whimsy plays a secondary role. Ray and Jacqueline MacGillivray, owners of the largest Earl Young house, enjoy the sweeping views of Lake Michigan.
"This is an enchanted place," says Jacqueline.

A sunburst pattern of ceiling beams, a fireplace constructed of Onaway quarry stone and a table made from a slice of black walnut give the MacGillivrays a dramatic-looking living room. |
The Wallace home, just a dune away from Lake Michigan was a two-story, frame farmhouse before Young remodeled it.
"He turned it into a one-and-a-half-story, round stone house," says Wallace. "Earl Young loved stones. He left his mark on Charlevoix."
That trademark includes leaded glass salvaged from Chicago lumber barons' mansions, copper-tooled accents and magnificent fireplaces.
Wallace's living room has all three. Her copper-tooled fireplace is cut into a wall of diagonally-set, buff-colored Onaway quarry stone. A copper bowl, filled with dried bittersweet, accents the planter shelf above the fireplace.
In late morning, sunlight perfectly reproduces the pattern of the leaded glass window panes on the copper bowl.
Although Wallace had summered in Charlevoix as a child, she and her late husband didn't set out to buy an Earl Young home.
"We were just looking for housing. But we fell in love with the charming appearance. It's an easy home to live in -- cozy but you don't feel closed in," says Wallace, the mother of two grown daughters.
Three-foot thick stone walls keep the house cool in summer, warm in winter. The main floor has a kitchen, dining room, living room, master bedroom, two bathrooms and a den. The low-ceilinged upper story has two bedrooms, a dressing room and a bathroom.
It sounds straightforward, but with the round outer walls and Young's penchant for visual surprise, the interior room arrangement is anything but simple to describe. The traffic pattern swirls and eddies like waves on Lakeshore.
"Someone once asked me how many square feet we have. I haven't the foggiest. It would be impossible to measure," Wallace says.
Tourists often come to owners' doors
Kitchens were less important to Earl Young than fireplaces and roof lines. Wallace says remodeling her kitchen -- giving it three doorways and five windows -- was a challenge. She also hired a landscaper to tranforrn the flat corner lot into a series of hillocks and decks.
"I've had tour buses stopping every day," says Wallace. "We needed some privacy."
But the changes have remained true to Earl Young s fanciful intent. When the cedar shakes began rotting, Wallace and a local roofer tracked down the old Upper Peninsula carver who had hand-cut the original shingles.
"The roofers took photos of each section of roof before they ripped off the old shingles, so they could reproduce the windswept look. That roof cost more than the house did," she says.
Through Shop of the Gulls, Wallace's local gift and apparel shop, she met Deborah Minier, a painter from Columbia City, Ind, and hired her for some trompe l'oeil effects. The dining room now boasts a faux cupboard complete with books by her family,such as Murphy's Law, by daughter Murphy. Painted grapevines twine around doorways.
Upstairs, the low ceilings and slanting walls have sprouted hollyhocks, lilies-of-the-valley, and a little bird on a nest. In daughter Rebecca's old bedroom, Wallace now enjoys a painted crabapple tree, just like the one the family planted outdoors after Rebecca's birth. Another bedroom wall sports a drinking fountain.
"My decorating is personal, eccentric," says Wallace. "These walls call out for whimsy."

In an upstairs bedroom at Jeannine Wallace's house, a painted crabapple tree decorates the low ceiling and slanting walls. |